First, my apologies, there are a lot lot lot of photos in this post. Yet a picture says a thousand words. However, a thousand words also say a thousand words, so I'll just go with both. I really hope these aren't redundant or boring to anybody. If they are, just stop reading. :) The details are for gardenwebbers (we like to geek out on the details). ;)
This past weekend was insane. Moving with two kids under three is really difficult. Things like packing boxes, going to Goodwill, and cleaning up the rental (by themselves time-consuming) all take three times as long to do while toting around a crying baby who just pooped (again) and who is hungry (again). The clingy whiny two-year-old following me around constantly asking for milk and a banana didn't help either. There is absolutely no way we could have completed this move with any remaining semblance of sanity without our family to help us. Ryan's sister, Trina did the bulk of the work, along with Ryan. Robin, Ryan's brother, also helped move a whole bunch of stuff as well. Mom and Ryan's parents helped out big time by taking care of the kids for a good chunk of time during the move. And Gretchan and Dylan helped with the cleaning. But a lot of the time it was just me taking care of the kids, while just Ryan did the moving and the cleaning.
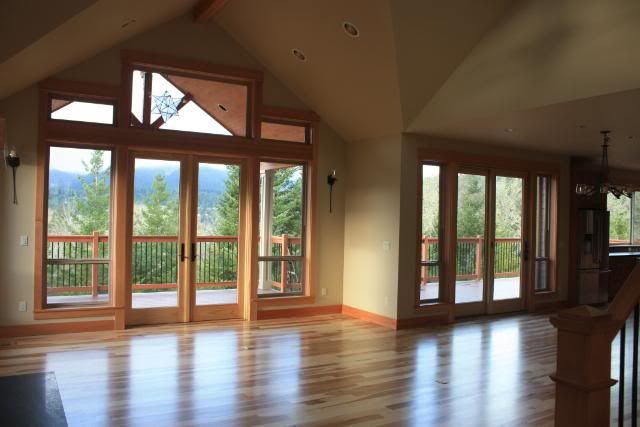 |
| Great Room view as you walk in the front door. Meyda Tiffany star hangs on the back porch. My sister, Gretch, says this is circa 1990s, but I don't care. I like it, and I like that you can see it from the inside. |
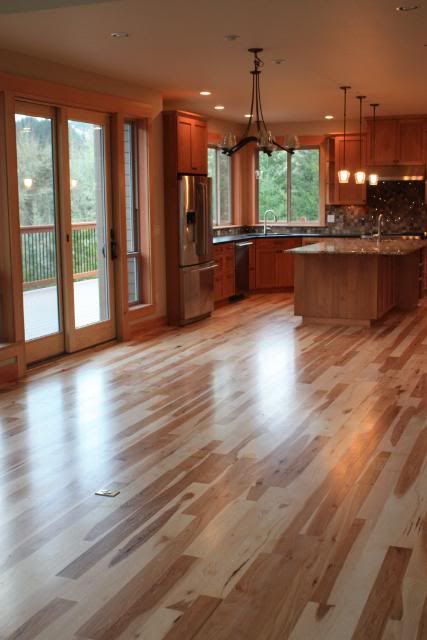 |
View into the dining room/kitchen.
Floors are Hickory, Character Grade.
You can just barely make out the fiber optics in the backsplash in this photo.
|
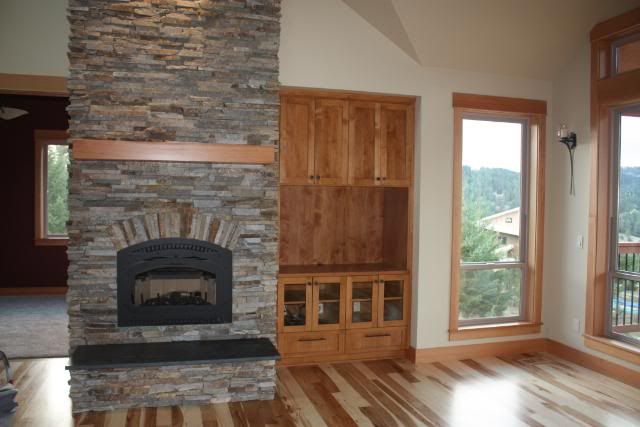 |
| Fireplace and entertainment center. Fireplace is a wood burning one (Fireplace Xtrordinair), but extremely efficient. The hearth is a solid chunk of soapstone and I love it. It has this incredibly soft texture and it gets warm after the fire burns for a while. The stone is Virginia Ledgestone, from NSVI. Paint is Miller Devine Macadamia. |
Oh zee kitchen! Zee heart of zee home! I've already deflowered this bad boy, and some. In fact, there's a pile of dishes waiting for me in the sink right now. I'm in love with this room. We really tried to make it warm with the colors and textures, even though granite is cold and hard, and the wood floors are hard as well. I'm a neutral color lover. It was Ryan's idea to do the different types of stone for the island and perimeter, and I like the effect, because both the granites are what I would call neutral tones - browns, greys, creams, blacks.
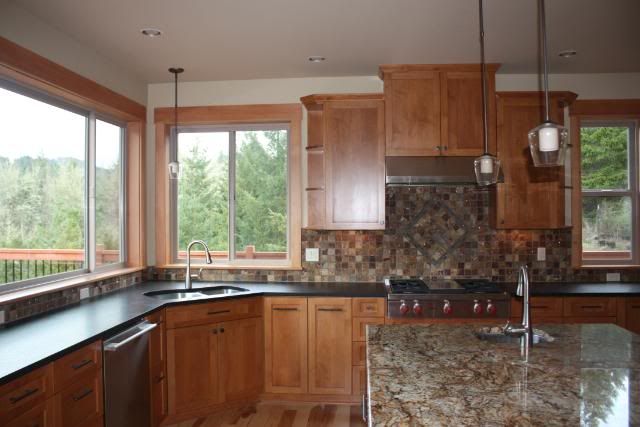 |
Backsplash: Florida Tile Horizon Slate Mosaics
Island Granite: Golden Crystal
Perimeter Granite: Cambrian Black Leathered
Cabinetry: Alder stained Cedar
|
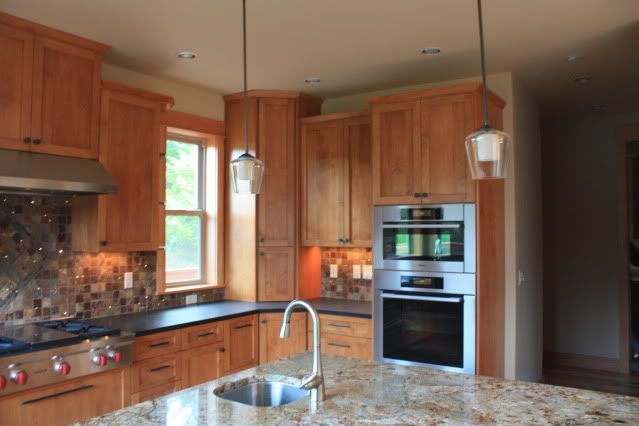 |
| Appliance garage in the corner, to house the mixer. Fiber optics show up better in this photo. Between ourselves, the GC, and Craig, our awesome tile guy, we came up with a plan to rout the fibers in channels in the dry wall. The LED illuminator is beneath the sink cabinet for easy repairs. It puts out an ethereal ambient glow at night. And it twinkles. I mean, who doesn't like twinkling things?! |
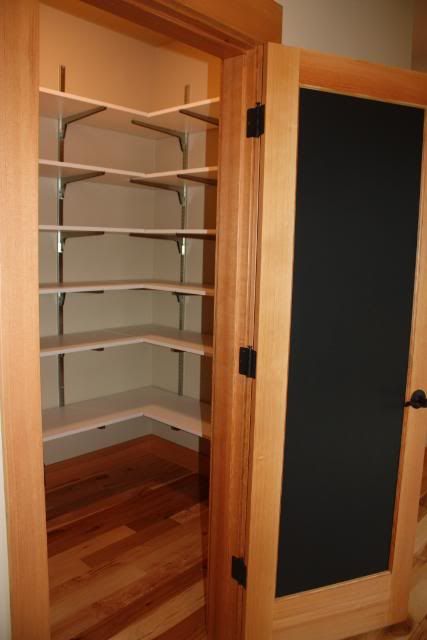 |
| The pantry. Door is a magnetic chalkboard, double sided. |
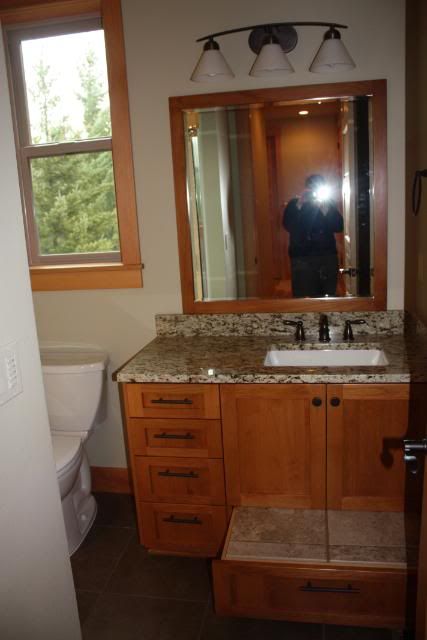 |
Main floor bath. You can see the step-stool drawer for the kids to use to wash their hands. I've already caught Anika up here by herself "washing" her hands! Time to turn the hot water heater waaaaay down. Our builder made the mirrors for us with the same alder as the cabinetry.
Granite is Santa Cecelia.
Paint is Miller Devine Crunch. |
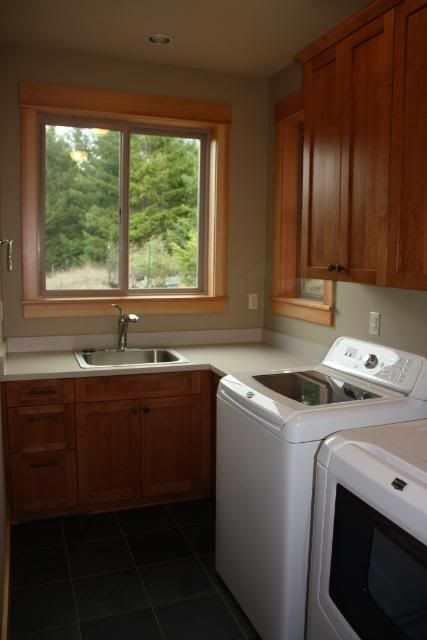 |
Laundry room! Also, deflowered a number of times already.
Paint in Miller Devine Pecan. |
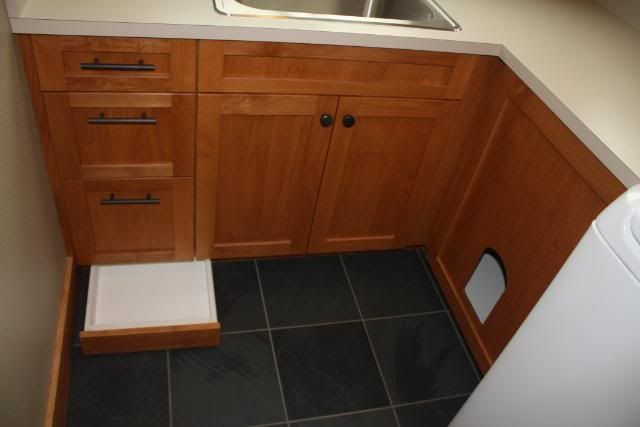 |
| Grizly's drawer for his dog food bowl. Juni's cat litter box home. Floors are Montauk black slate. |
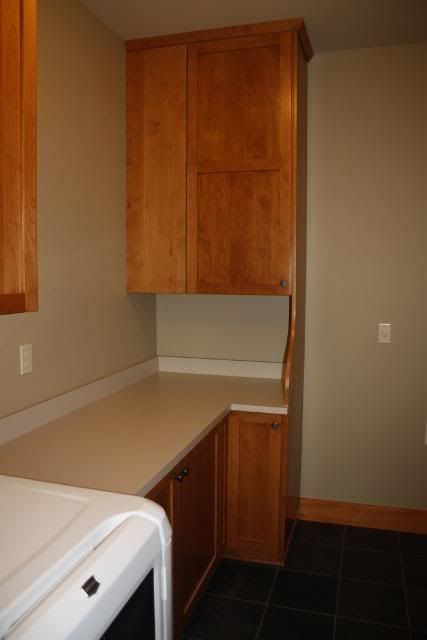 |
| Laundry chuuuuuuuuuute! |
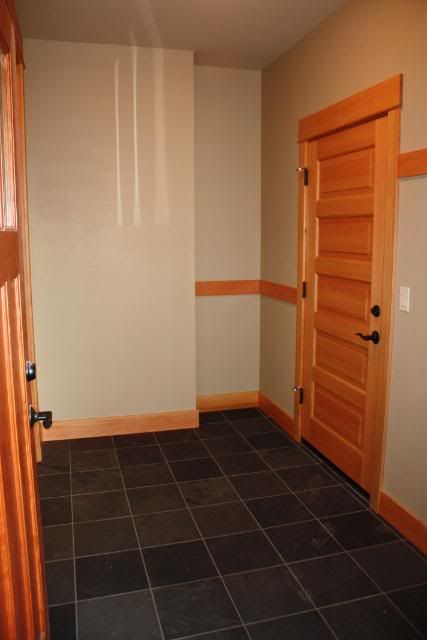 |
Mudroom
Floors are Montauk slate again.
Paint is Miller Devine Pecan. |
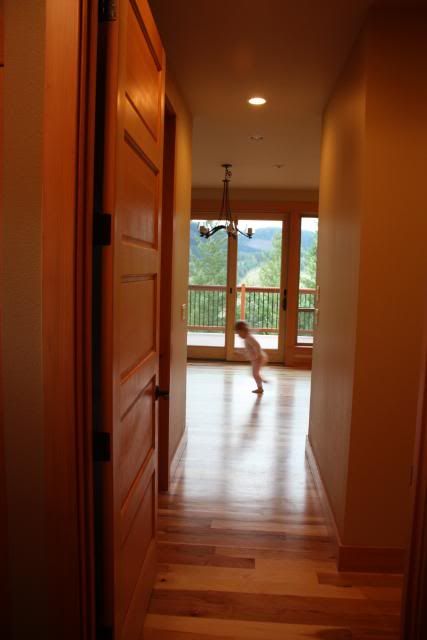 |
| View from Mudroom to dining room. |
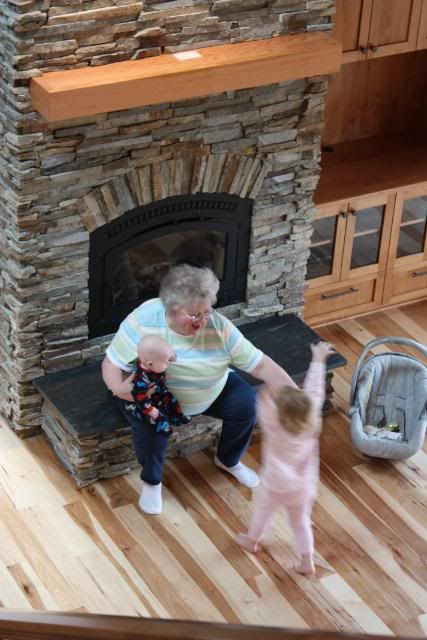 |
| Grandma Sue was a huge help! I didn't get a photo of my mom, but she helped me tremendously too. |
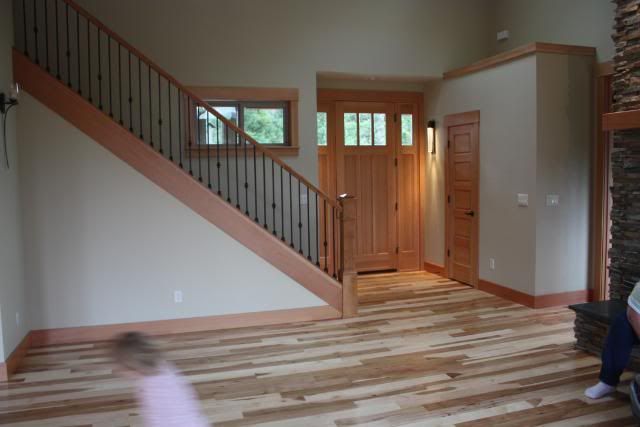 |
| Staircase and front door. The study door is hidden on the right between the front door closet and the fireplace. |
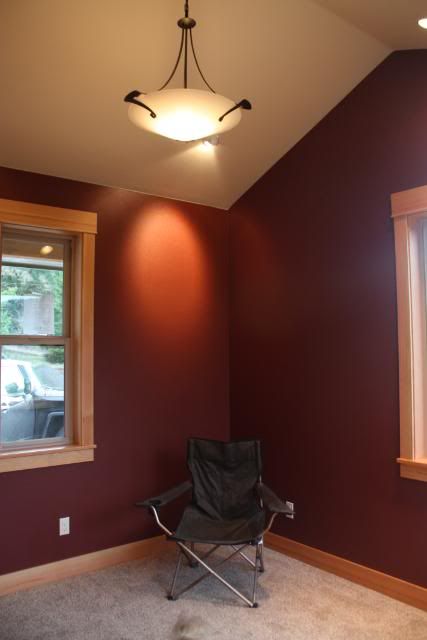 |
| The study |
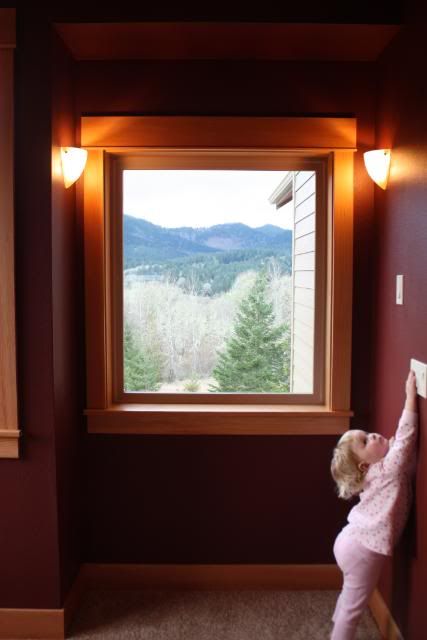 |
| There's going to be a window seat here some day. |
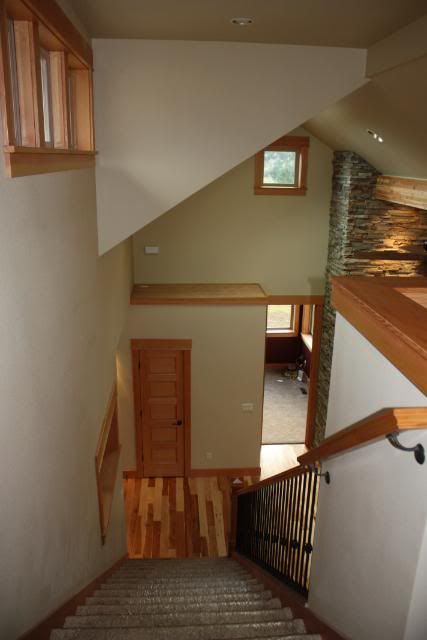 |
| View from the stair landing |
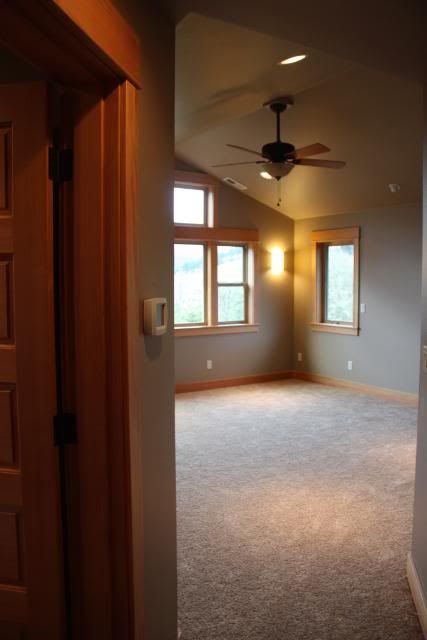 |
View into the Master Bedroom.
Paint is Miller somethingerother. |
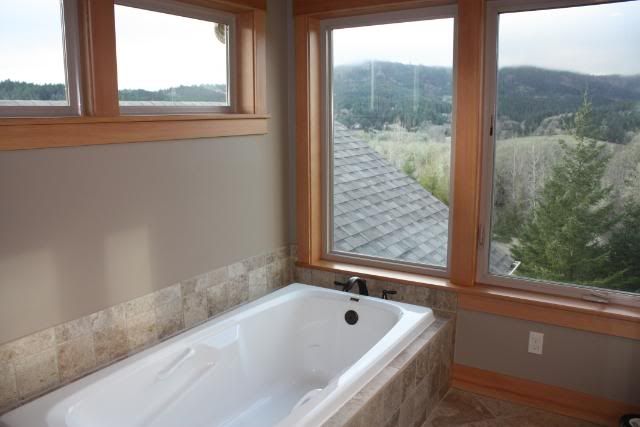 |
| Master Bathroom tub |
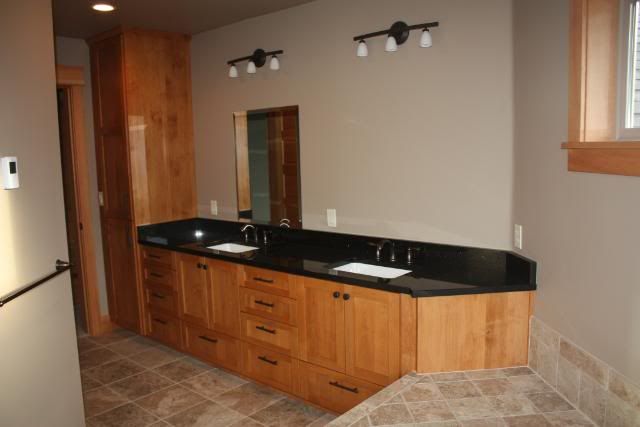 |
| Double vanity. The mirrors are still in process. Can't wait to get them! |
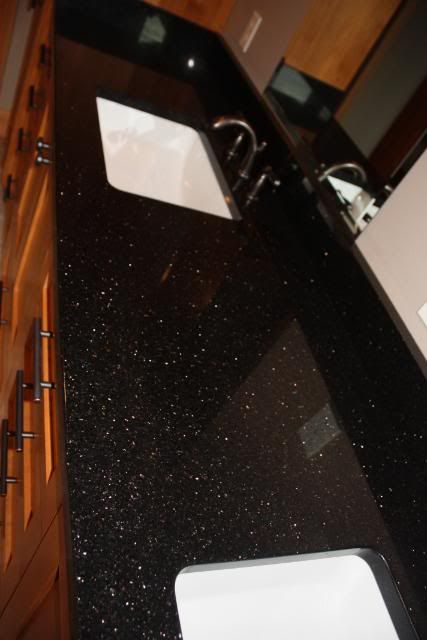 |
| Granite is Black Galaxy. I liked the little twinkling flecks of somekindofmineralerother. Again with the twinkling! |
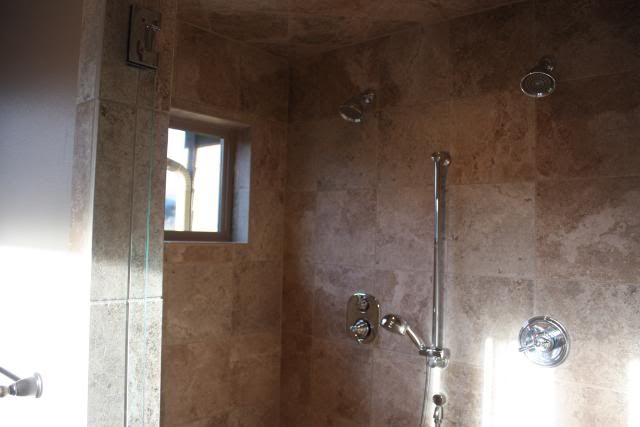 |
The shower! Anika loves to take showers with me with the lower shower head. It's perfect for her.
Tile is Ragno Western Stone Yukon Trail. |
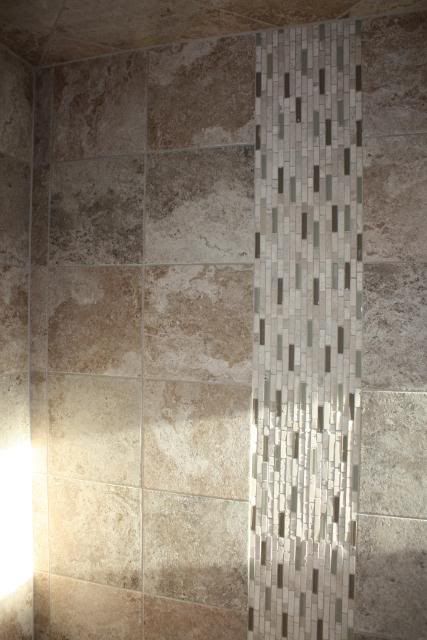 |
| Shower detail - can you believe I can't remember what this one is called?! I bet you actually can. :) |
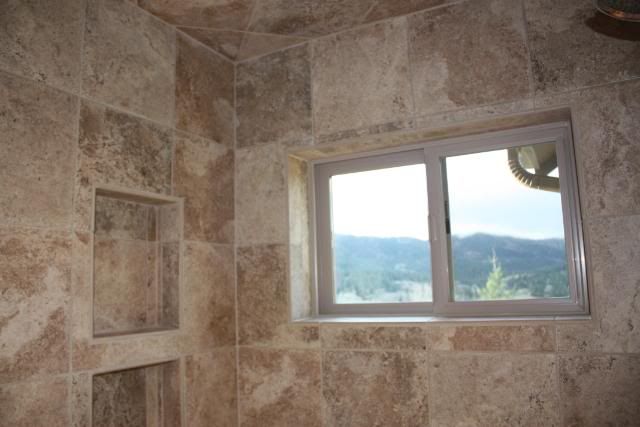 |
| Niches and hillside view |
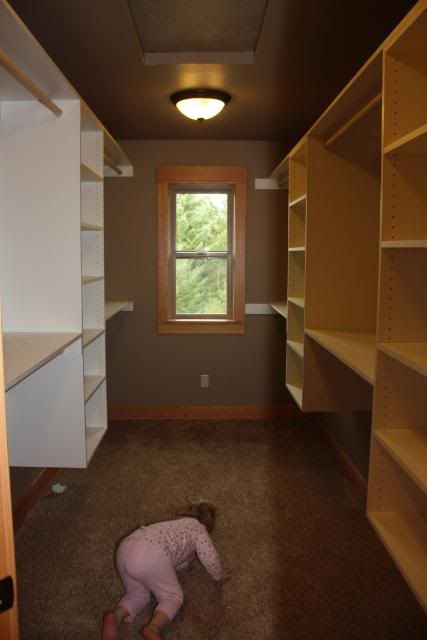 |
| Master Closet |
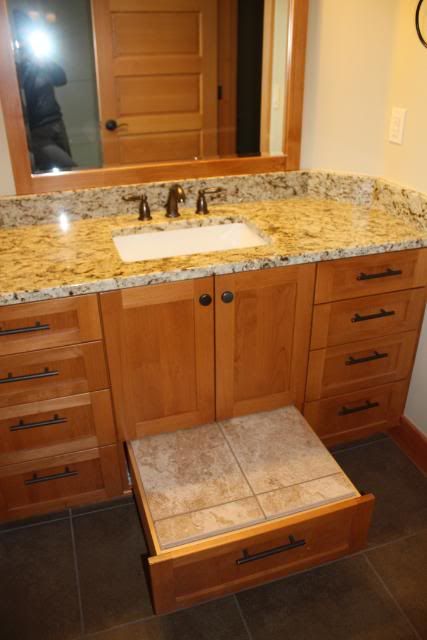 |
Kid's Bath with another step-stool drawer.
Granite is Santa Cecelia again.
Paint is Miller Devine Crunch. |
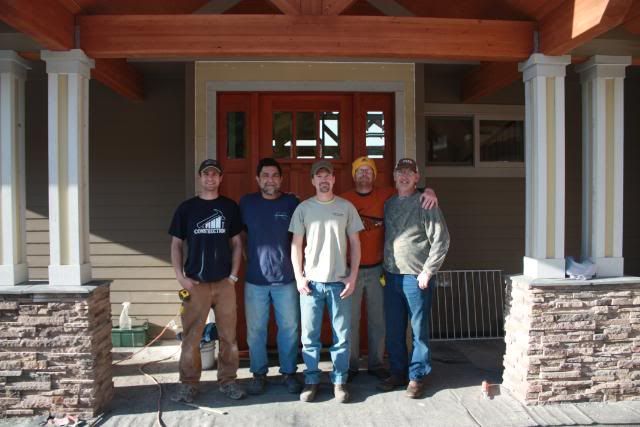 |
| Our amazing, awesome, super nice crew (or at least most of the crew). From left to right: Lanny, Eleazor, Brian, Gary, and Jerry. Not pictured are Michael, Josh, and our EXCELLENT general contractor, Peter Finn, from Finn Construction/Yoder Cabinets. I can't say enough great things are these guys. They went above and beyond too many times to count. They truly, truly made our house a home. I almost wish we were building another one so we could work with them again. I'll miss seeing them. |
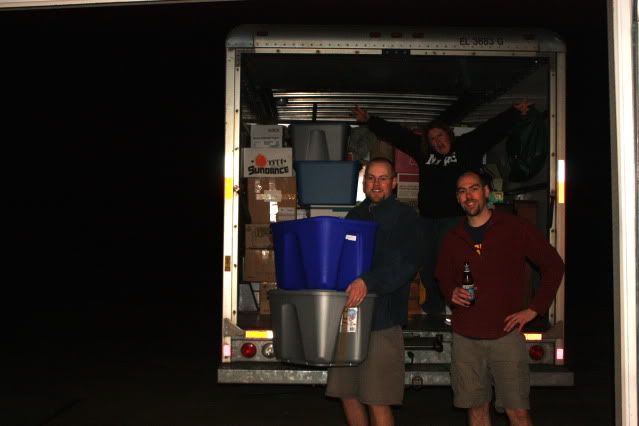 |
| The moving crew! Ryan, Trina, and Robin. Besides dinner, this was one of the only times they stopped moving. |
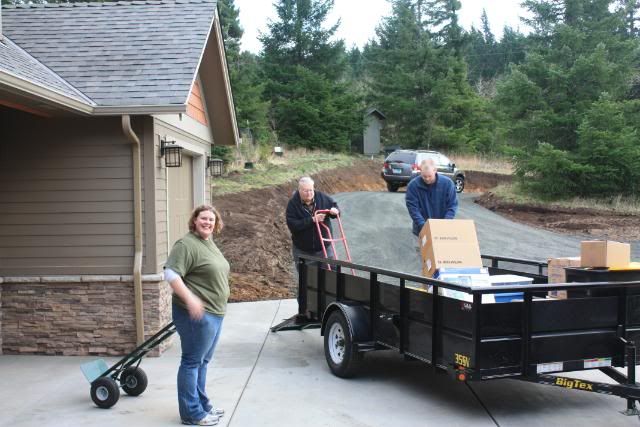 |
| Trina, Denny, and Ryan unloading the trailer |
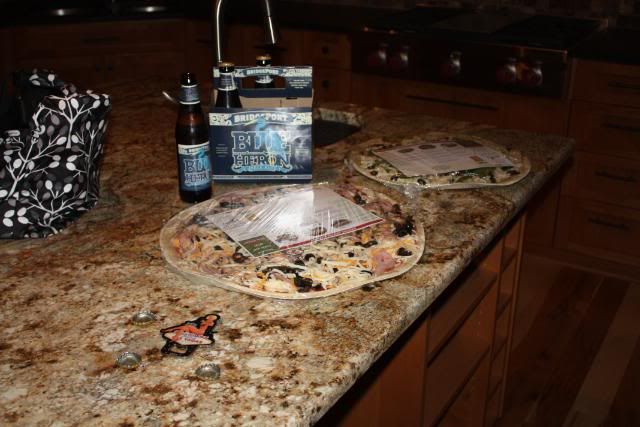 |
| Pizza and beer are must haves after a big moving day. |
And in completely unrelated news, it's cute kids with stickers stuck to their faces!!
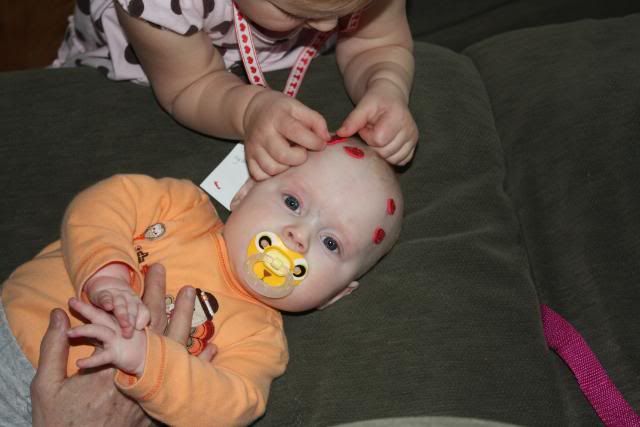 |
| I'll just stick these here, if you don't mind. |
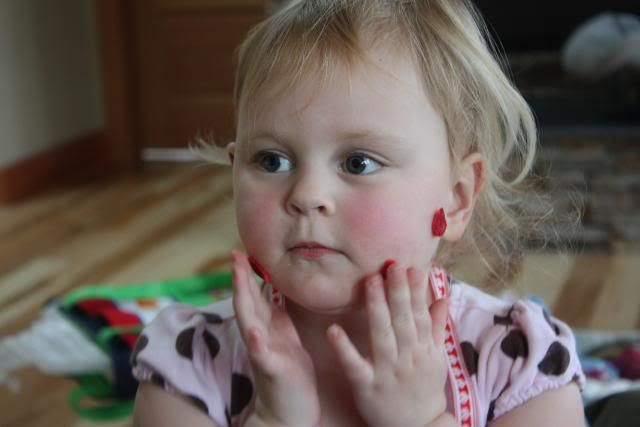 |
| And maybe a few on my face too! |
I feel inordinately grateful and blessed to have had the opportunity to build this house of my dreams. So much effort and time from so many people has been poured into these walls. We are already starting to fill it with memories! What a journey...





























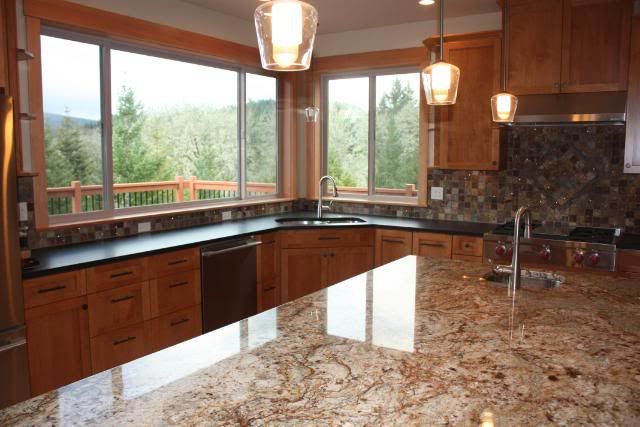
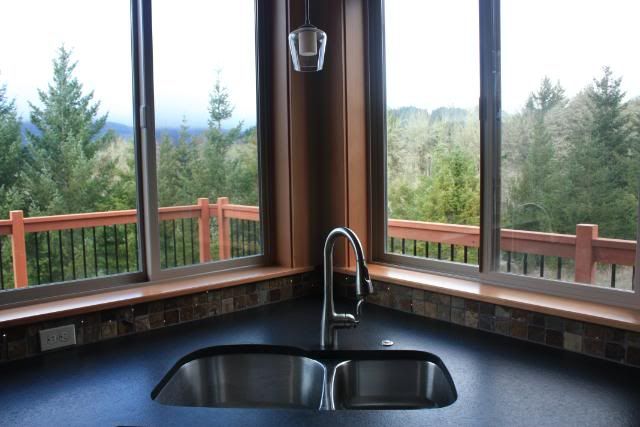

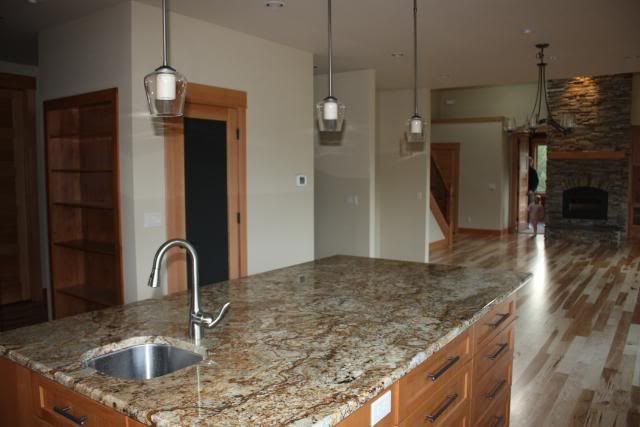
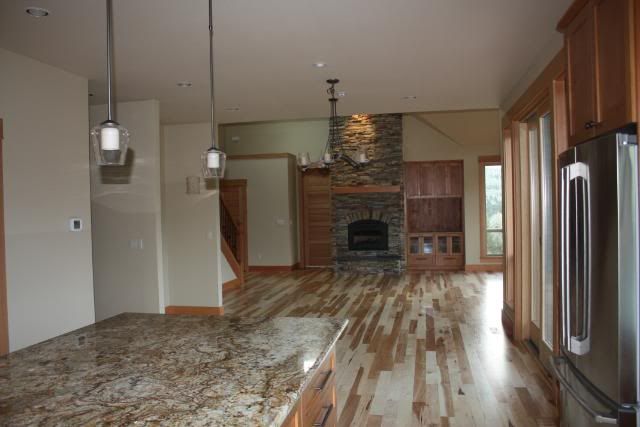

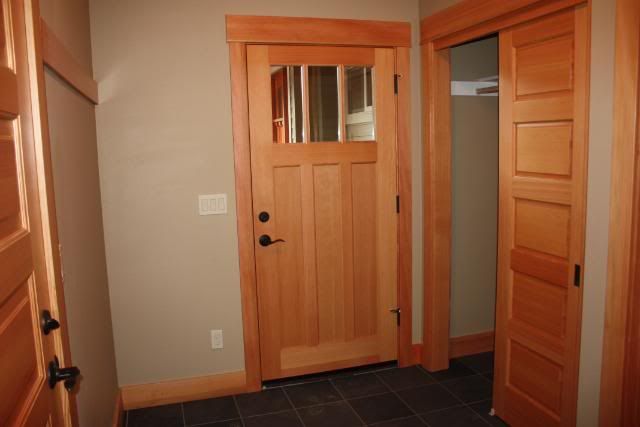
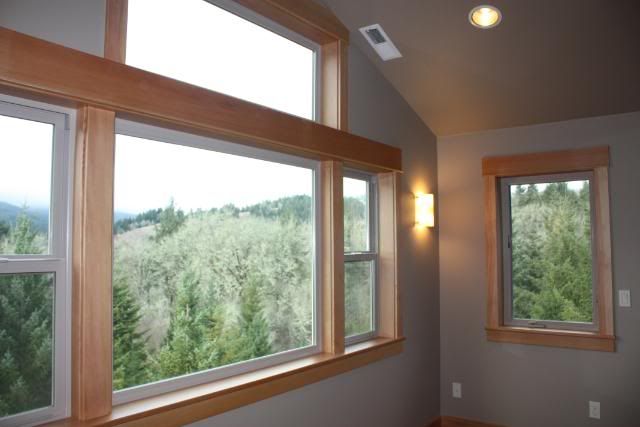

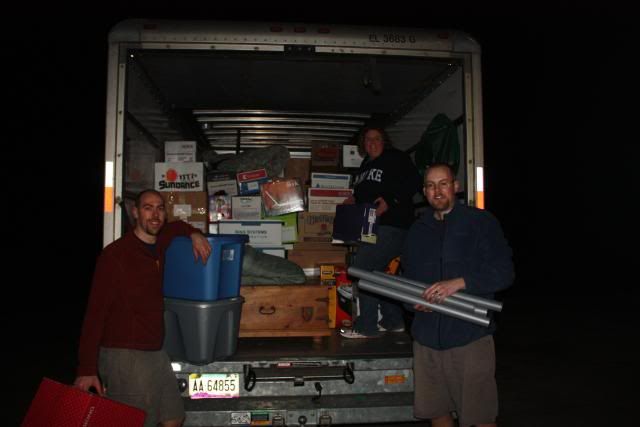
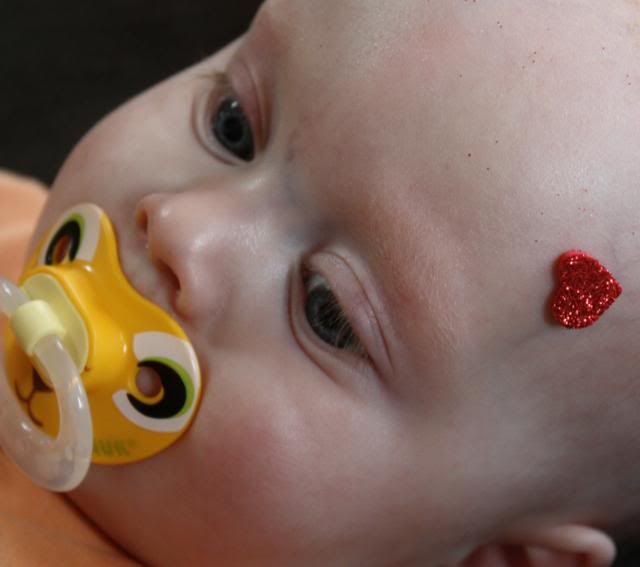
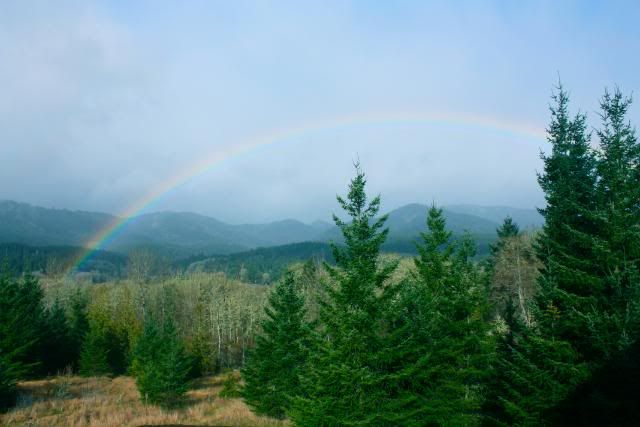
Meagan, your house is absolutely gorgeous! I'm assuming you are in Corvallis with those stunning views! Makes me homesick for Oregon. I love all the wood in the house, so pretty! Congrats! We know Peter Finn. He is a great guy.
ReplyDeleteThat's such an awesome house! Next time I'm in Corvallis, I'm totally calling you and coming over for a tour.
ReplyDeleteAbsolutely love it!!! I think the closet may have been my favorite part ;)
ReplyDeleteHow pretty! Makes me miss our Colorado home! You and your family are going to have wonderful memories. Congrats!
ReplyDeleteAllison
Atticmag
It looks amazing Meg!! I am so happy for you & your family. And what a view!!! =)
ReplyDeleteWow! What a lovely home and breathtaking views. I really love all the windows you have.
ReplyDeleteHi there - beautiful home! My husband and I are choosing exterior colors for our home and have had a very difficult time. We love the colors that you have chosen - I am curious if you could provide me with further details (including stain color that you did your deck). The exterior of our home is very similar.
ReplyDeleteThank you for any assistance that you can provide:
shingles
siding (color)
trim (color)
wood decking / wood trim color
stone color
YOUR HOUSE IS EXACTLY WHAT WE ARE LOOKING FOR!
thank you -
CH
ch0717@gmail.com
Would you be able to give me more info on your fireplace and the ledgestone?
ReplyDeleteTotally fabulous! That's the kind of design usually seen in celebrity homes or expensive cottage accommodations! You guys are totally lucky that you were able to get that beautiful home! Congrats!
ReplyDelete-Shane Adams
I apologize for the late response on this Chabs! I've neglected my blog as of late :) The fireplace stone is from a company called NSVI (Natural Stone Veneers International) and the style is Virginia Ledgestone. For the outside we used a cultured stone by Owens Corning - the style is the Pro-Fit ledgestone, and the color is Chardonnay. We discovered the natural veneer after we had made our irreversible decision for the outdoor style. The natural stone was much better looking, and just a few dollars more per foot - the look for the natural stone was worth it, IMHO. I wish we would have been able to use the NSVI for the outdoors as well, but alas... :) Good luck!
ReplyDeleteWe are planning to build the Clearfield design too. From the photos, it appears you changed the floorplan of the master bath and closet from what was in the original design. Could you share a floorplan drawing of how you laid it out? Thanks.. Jason
ReplyDelete