Well, it looks like we've got about one month to go until we'll be moving into our new house. I've been meaning to post some photos of the progress, if just for my own digital scrapbook. So here we go, here's a walk-through. I'm so incredibly proud of this house! We are almost done.
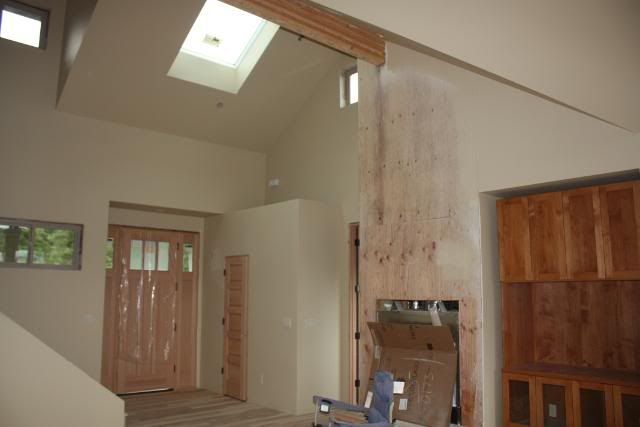 |
| Our front door. Fireplace doesn't have the stone work up yet. I love the skylight! Had to protest the designer for a 4x4, rather than 2x4. I'm so glad I did. It brings in so much light, facing the southeast. |
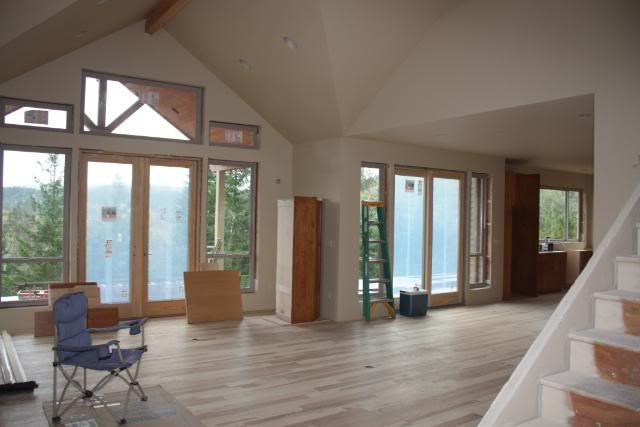 |
| View in from front door |
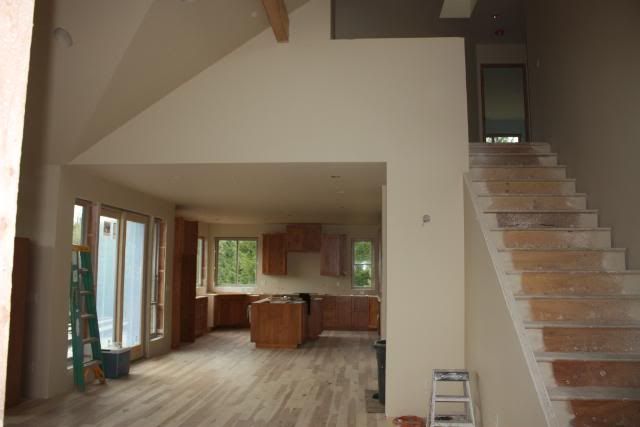 |
| View into the kitchen/dining room |
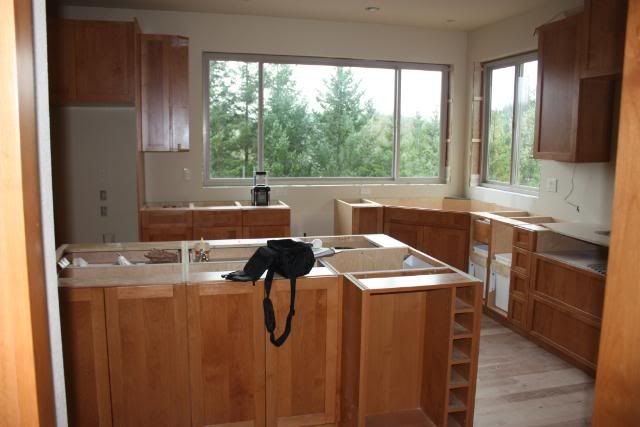 |
| Pass through view into the kitchen. Cabinetry is alder with cedar stain. |
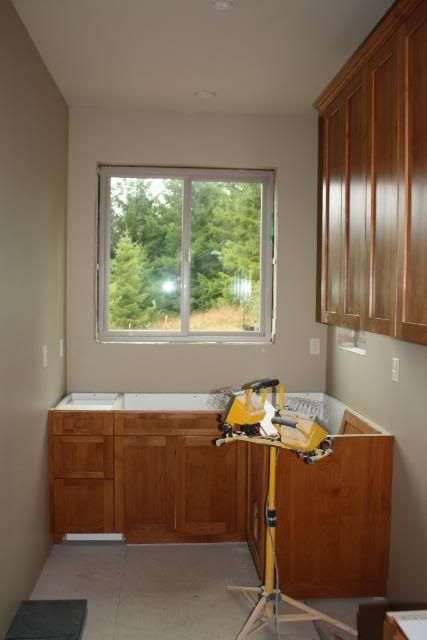 |
| Laundry room. White slot on the bottom left is the toe kick drawer where Grizly's dog bowl will be kept. |
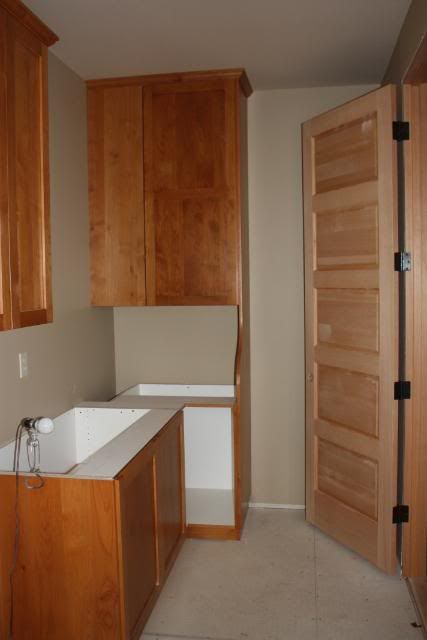 |
| Laundry chute :D |
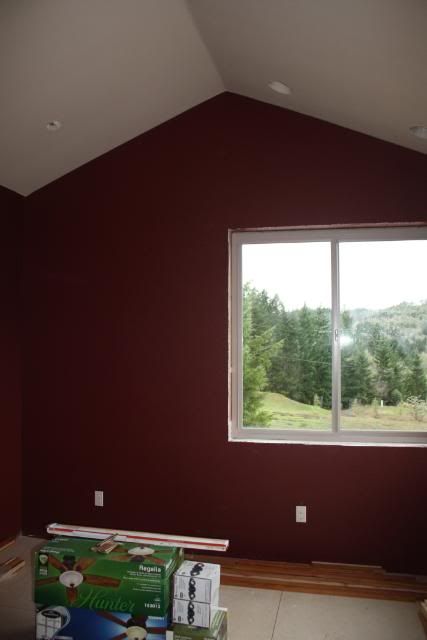 |
| The study, painted red. I had to have at least one red room! |
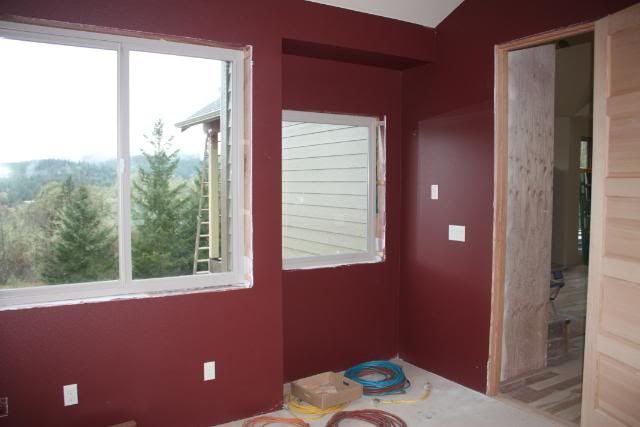 |
| Future window seat home. |
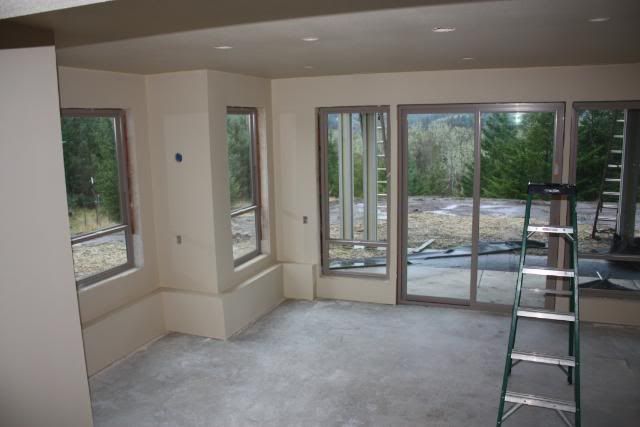 |
| Basement rec. room |
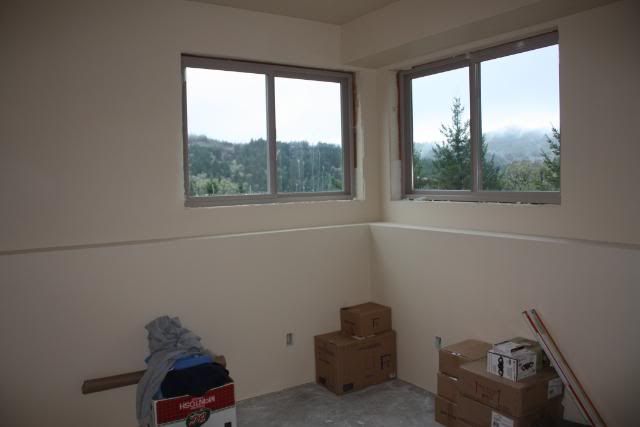 |
| My hobby room! Mwahahahaha. Can't wait to fill this with ribbons and wrapping paper. |
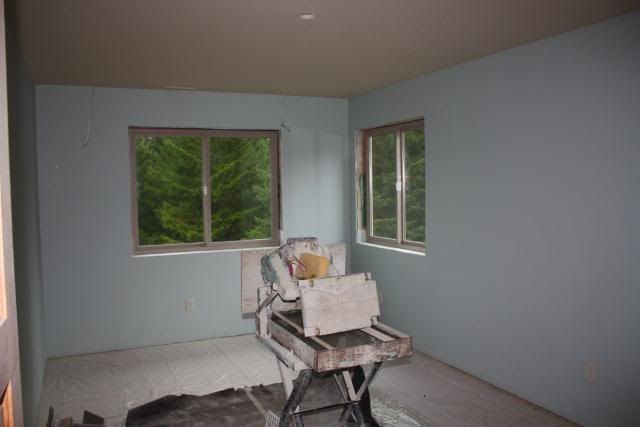 |
| Kaden's room |
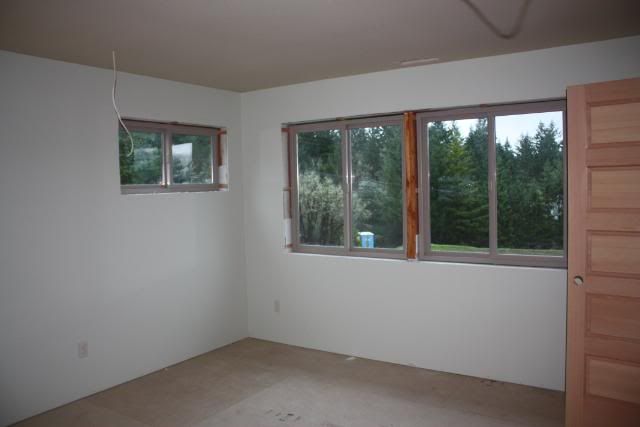 |
| Anika's room |
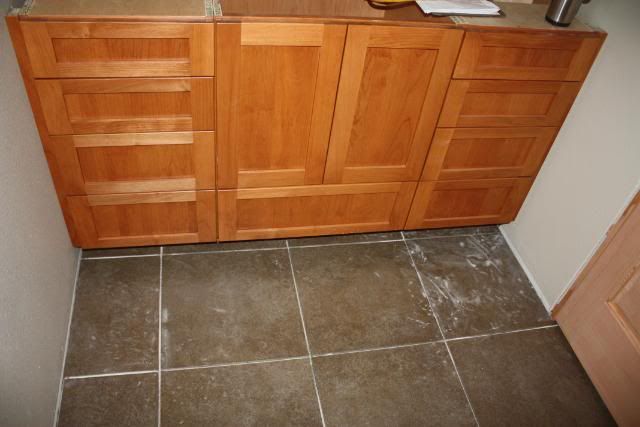 |
| Kid's bath detail - the bottom drawer has heavy duty glides and a sliding top, so it works as a step stool for the kids too. |
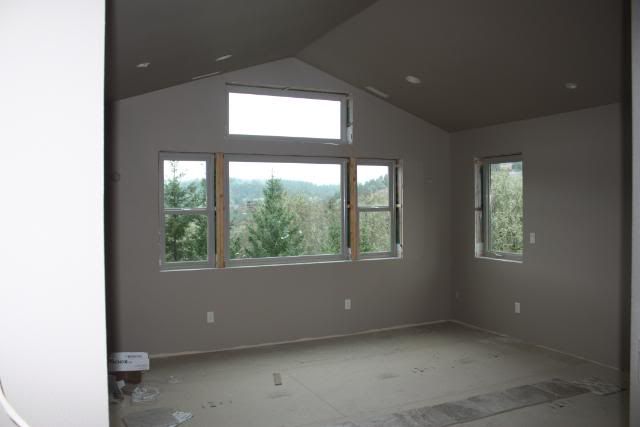 |
| Master bedroom |
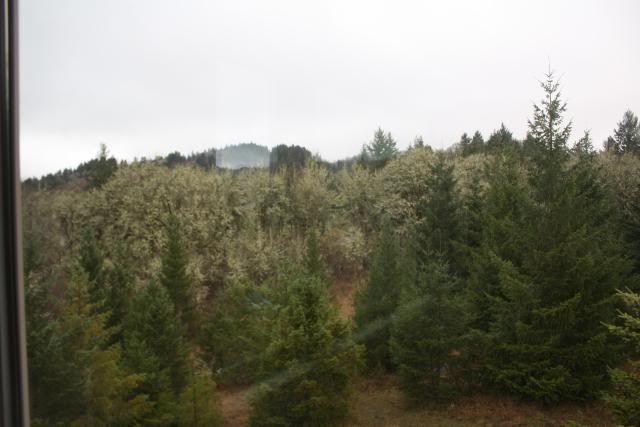 |
| View from the bedroom |
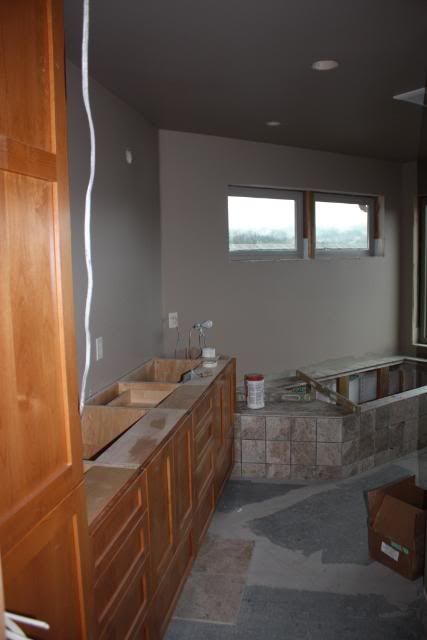 |
| Master bathroom |
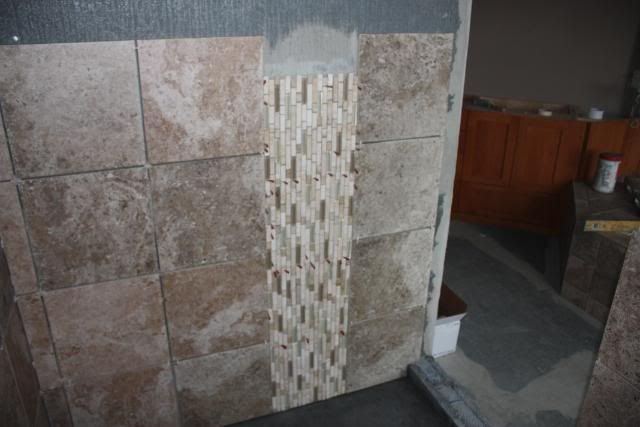 |
| Shower detail |
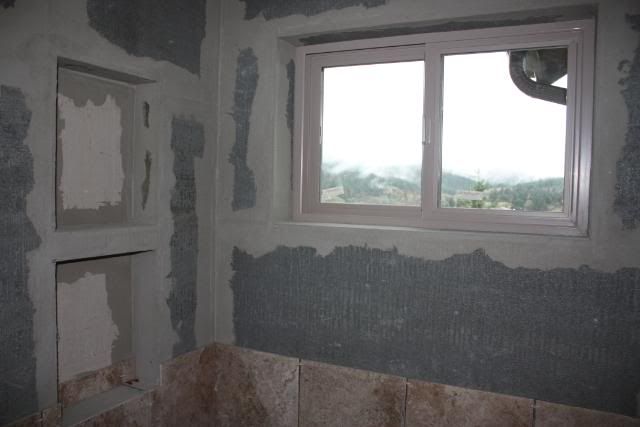 |
| Shower niches and window |
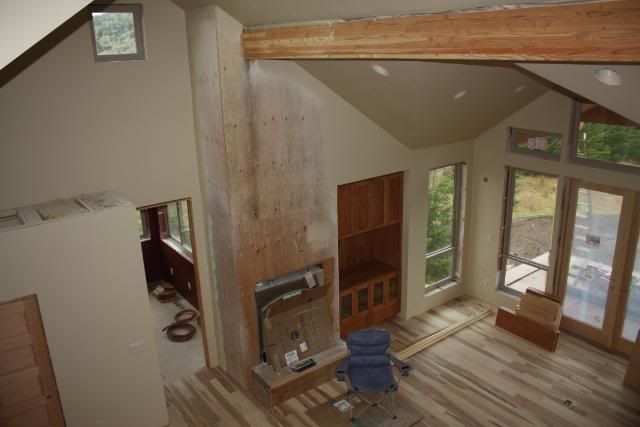 |
| On the stairs platform. Glad we decided to expose the Glulam beam. I like the look. The tiny window on the left was our builder's idea. One of the worker's suggested a stained glass hanging for it. |
And just because, here's a few photos from Kaden's 6-month checkup. He's such a happy guy!
We're starting to pack up boxes and get ready to move! Can't wait...















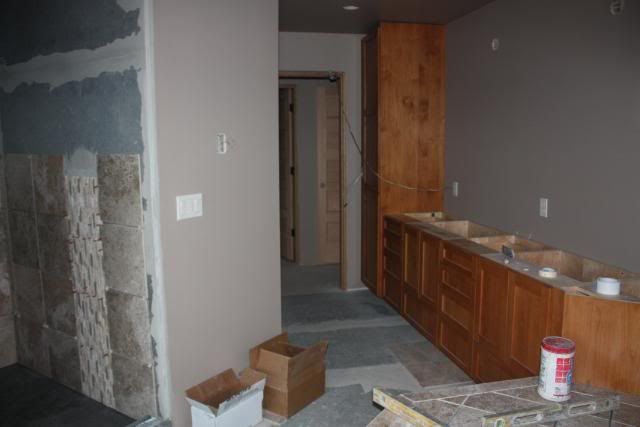




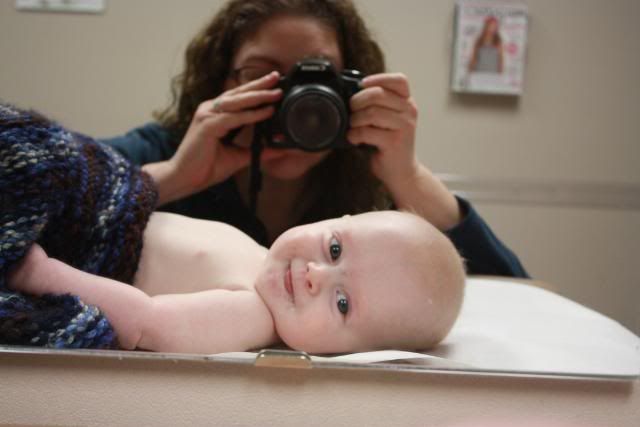
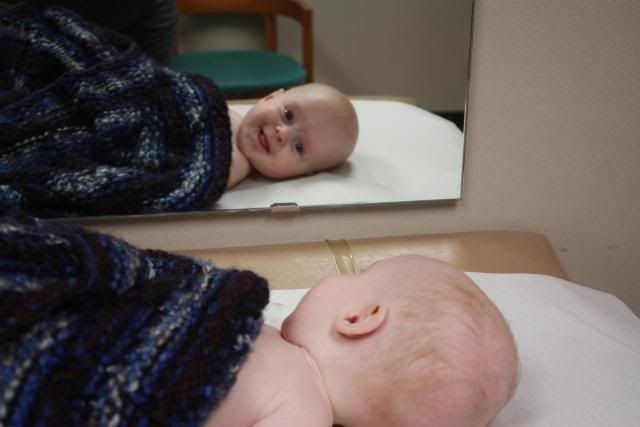
Wow, that's an awesome house! I can't wait to come visit you.
ReplyDelete